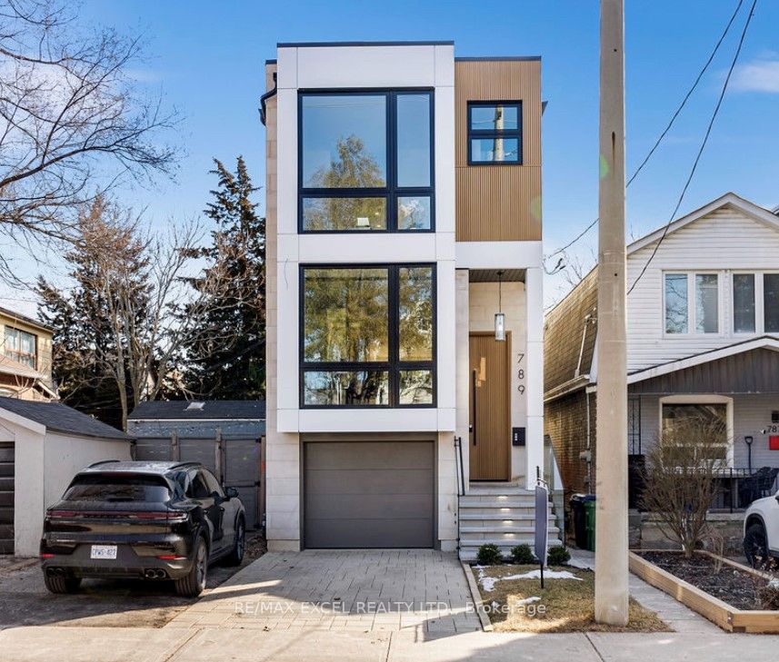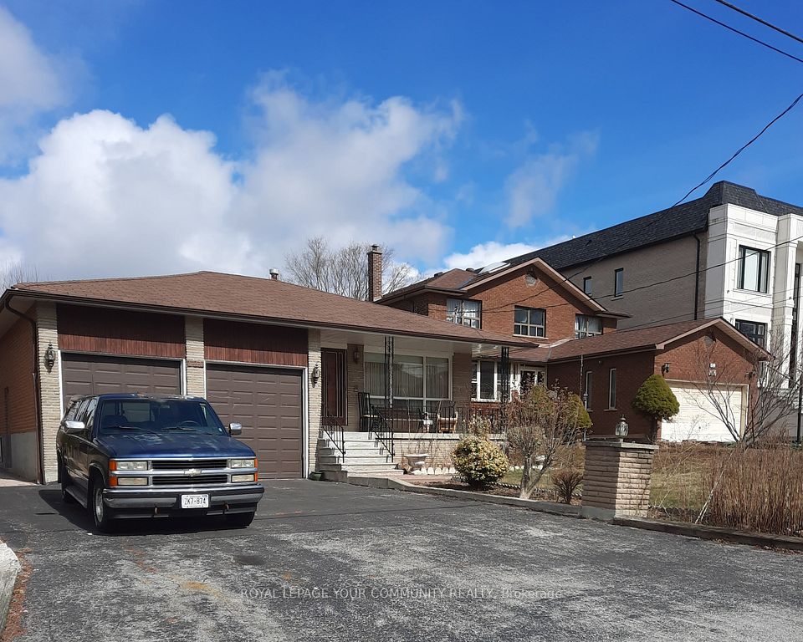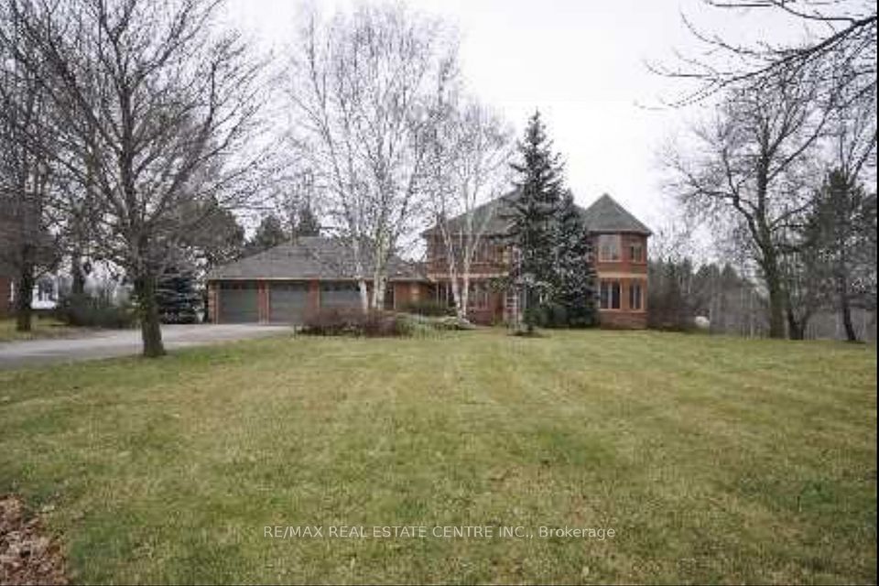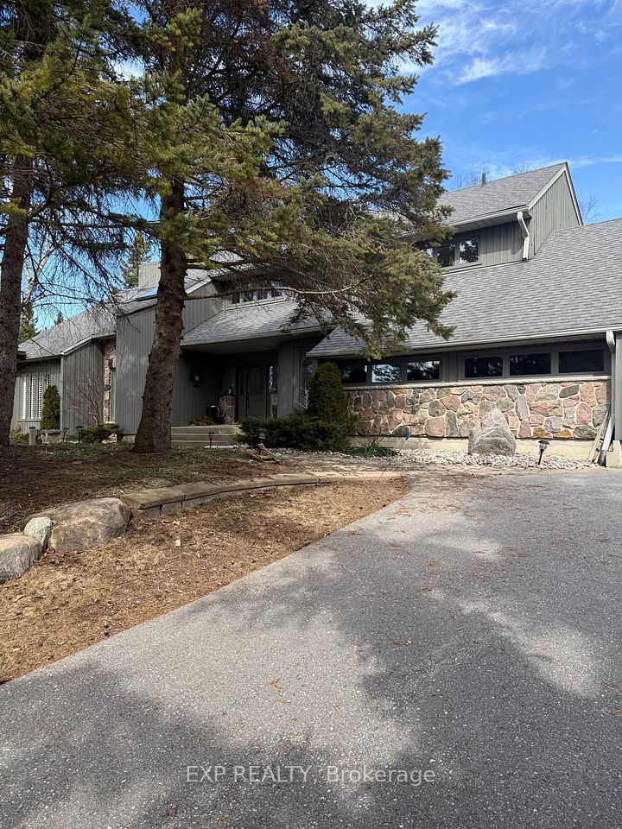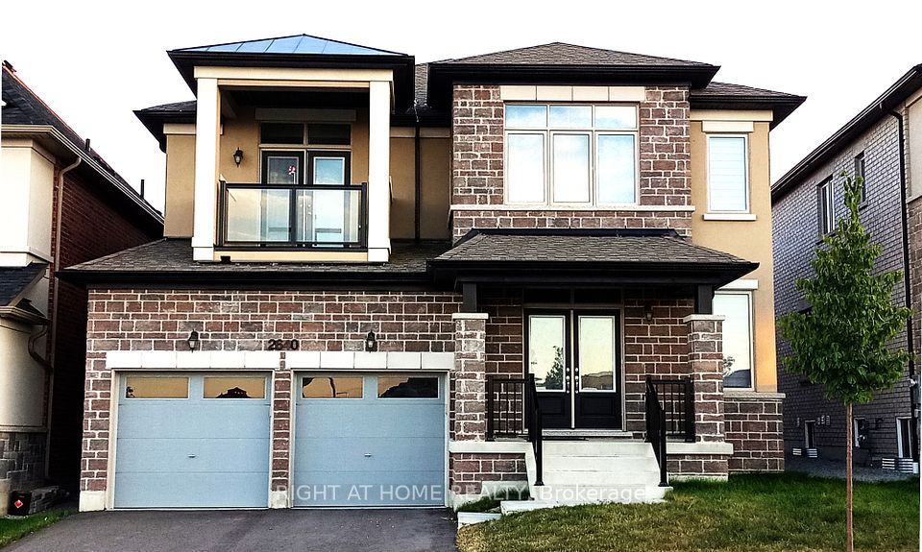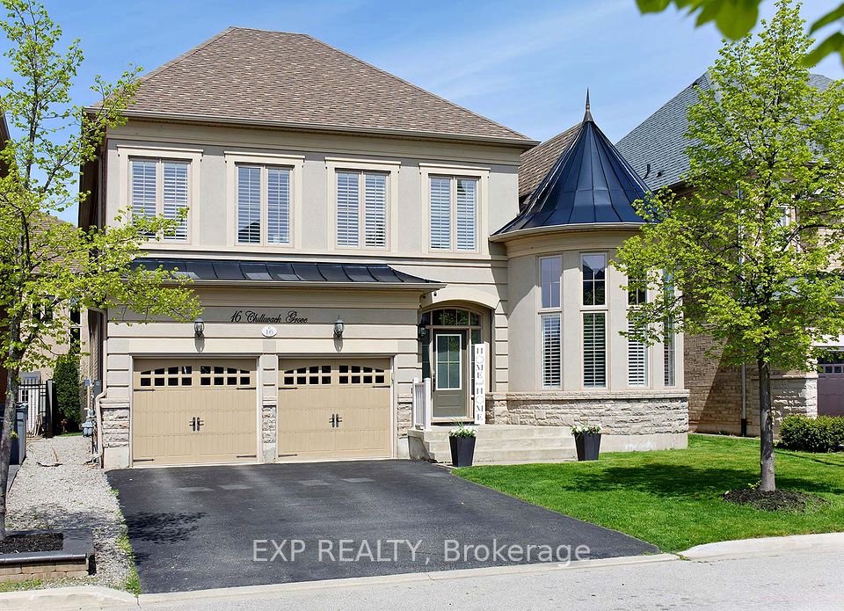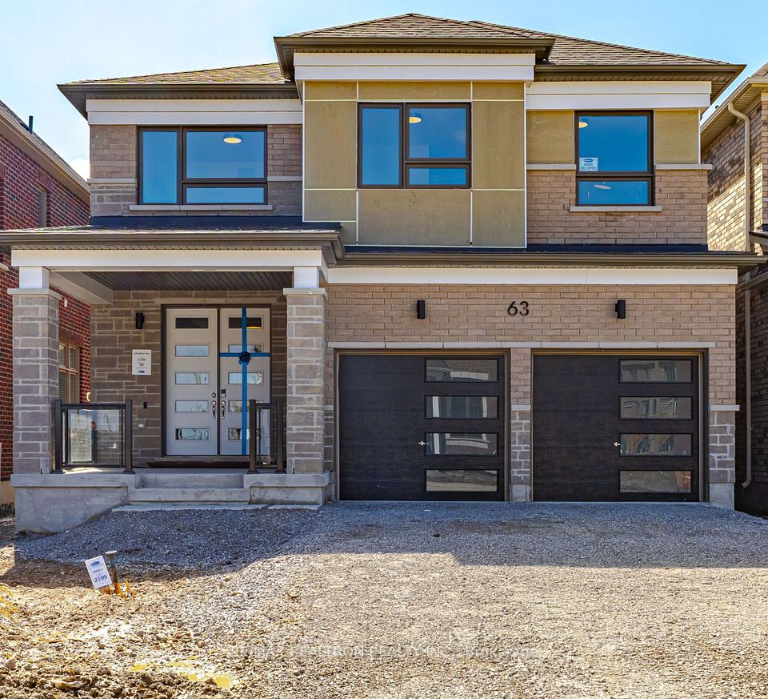$1,999,900
1256 Queens Plate Road, Oakville, ON L6M 5M2
Price Comparison
Property Description
Property type
Detached
Lot size
N/A
Style
2-Storey
Approx. Area
N/A
Room Information
| Room Type | Dimension (length x width) | Features | Level |
|---|---|---|---|
| Office | 2.44 x 2.93 m | French Doors, Hardwood Floor, Picture Window | Main |
| Dining Room | 4.63 x 4.27 m | Moulded Ceiling, Hardwood Floor, Picture Window | Main |
| Family Room | 4.57 x 3.96 m | Fireplace, Hardwood Floor, Overlooks Backyard | Main |
| Kitchen | 2.44 x 3.96 m | Quartz Counter, B/I Fridge, Porcelain Floor | Main |
About 1256 Queens Plate Road
Welcome to 1256 Queens Plate Road, an exquisite detached home nestled in the highly desirable Glen Abbey Encore neighbourhood. The property is situated within Ontario's top-ranking public school district---Abbey Park High School, and is just moments away from golf courses, 14 Mile Creek and Bronte Creek Provincial Park. Commuters will appreciate the convenient access to the Bronte GO Station, as well as major highways including the QEW, 403, and 407. This stunning home, seamlessly combines luxury and functionality. Boasting 4 bedrooms and 5 bathrooms, the residence features 10-foot ceilings on the main floor, 9-foot ceilings on the second floor and basement, and an exceptional layout designed for contemporary living. The main floor includes a spacious dining room, a generously sized home office with large windows, a mudroom with side entrance and garage access, and a bright family room with a linear fireplace overlooking the sleek, modern kitchen. The kitchen is equipped with high-end appliances, including a Wolf 36" Fuel Gas Stove, SubZero built-in refrigerator, Asko stainless steel dishwasher, and a Sirius hood fan. The second floor offers four spacious bedrooms, each with its own ensuite bathroom and closet. The primary suite is a true retreat, featuring a walk-in closet and a spa-like ensuite with a freestanding tub and a separate rainfall shower. Extra highlights include upper-level laundry, pot lights throughout the main floor, hardwood flooring, an oak staircase, a fully fenced yard, and an EV charger outlet. This home represents the perfect blend of sophistication and convenience, offering an exceptional lifestyle in one of Oakville's most sought-after and newest communities. Don't miss the opportunity to make this exceptional property your own!
Home Overview
Last updated
1 day ago
Virtual tour
None
Basement information
Unfinished, Full
Building size
--
Status
In-Active
Property sub type
Detached
Maintenance fee
$N/A
Year built
--
Additional Details
MORTGAGE INFO
ESTIMATED PAYMENT
Location
Some information about this property - Queens Plate Road

Book a Showing
Find your dream home ✨
I agree to receive marketing and customer service calls and text messages from Condomonk. Consent is not a condition of purchase. Msg/data rates may apply. Msg frequency varies. Reply STOP to unsubscribe. Privacy Policy & Terms of Service.






